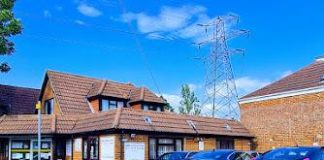A Slough medical centre has applied for planning permission to allow extensions and improvement works.
This work would allow the centre to expand its number of consulting rooms to improve medical services.
The design and access statement reads: “The existing medical centre, which has served the community for 45 years, has evolved from a mixed doctor-dentist practice with a residential unit above to its current role as a General Practitioner (GP) Surgery.
“Given the building’s ad-hoc expansion and the area’s population growth, it is no longer adequate to meet modern medical standards.
“This inadequacy has been further magnified by the challenges of Covid-19 pandemic and the increased demand from nearby housing developments.
“Our proposal aims to expand the medical centre, creating a purpose-built facility that aligns with current medical standards.”
A new parking area created by the plans would include eight parking spaces – two of which would be accessible.
Under the plans, the ground floor of the building would include a reception and waiting area, while the first floor would accommodate extra consultation rooms.
The second floor would exclusively feature staff facilities such as a library and meeting rooms.
The statement adds: “This expansion aims to meet the growing population’s demands while maintaining the scale and character of the existing neighbourhood.
“It is an opportunity to provide essential services to the local community and enhance the quality of healthcare available.”
To find out more about this planning application, visit Slough Borough Council’s planning portal with the reference P/04554/008.




