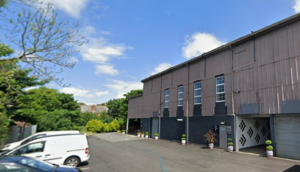Seaton Hospitality Ltd, which recently took over the site with plans to “put the Roker Hotel on the map”, lodged an application earlier this year (2025) to redevelop the building’s rear annexe building overlooking the hotel’s rear car park.
Plans for the property included the “erection of new walls, windows and doors to an existing undercroft at lower ground floor level to the rear of the property”, as well as forming new windows and doors at the existing building, new external render, new perimeter wall lighting and new entrance doors and a canopy to the building’s rear entrance.
Planning documents said works were being proposed to facilitate “conference and meeting rooms, which would provide additional facilities for the existing hotel, rather than introducing a separate, standalone use to the site”.
A design, access and heritage statement from applicants said the conference and meeting rooms would be “ancillary to the existing hotel” and “would not, therefore, constitute ‘development’ for planning purposes”.
The lower ground floor of the annexe building is understood to have previously been used as an access from the rear car park and as a gin distillery, which the new conference and meeting room facility will “supersede”, planning documents state.
Plans also included an “enhanced” access to the hotel from the rear car park with “the introduction of new entrance doors and canopy” and “new sympathetic signage to the entrance canopy and gable end elevation.”
Proposed floor plans show how the reworked space would be used, with a large conference room area, stage and service areas, as well as a separate meeting room, ticket office / cloakroom, toilets and kitchen and office space.
During a council consultation exercise on the plans, there were two public objections raising a range of concerns including noise, opening hours, waste storage, increased traffic, parking pressures and the development impacting on a conservation area.
One objector raised concerns about the space being used for late-night “noisy events” and increased traffic movements linked to the “back of house overflow car park, rather than the main entrance of the hotel” which, it was argued, would “fundamentally change the character of the area”.

Image: Google Maps
The same objector also disputed representations that the development could be classed as an “ancillary function to the hotel” , and said the plans instead represented a “change of use” and a “significant intensification” of the site.
The Roker Hotel has previously said that the basement ‘conferencing and events space’, which will have its own entrance, will comprise one large room which can accommodate up to 160 people and can be split into two, as well as syndicated rooms and a purpose-built board room.
Email correspondence between an objector and a council planning officer, published on the council’s planning portal website, saw the council planning officer state the “function room” use within the “established hotel complex, does not require planning permission”.
The council planner added that the “minor works proposed to the external fabric of the building [would] have minimal impact on surrounding residential properties.”
After considering the planning application and assessing it against planning policies, Sunderland City Council’s planning department approved it on 1 August, 2025.
Almost two weeks after the approval decision, no ‘delegated decision’ report has been published on the council’s public planning portal website outlining the reasoning behind the ruling.
However, information on the council’s planning portal website indicates the plans were granted an ‘extension of time’ and that a ‘bat survey report’ was submitted in early-July, 2025, with plans being approved the following month.
A consultation statement from the council’s future transport team, submitted earlier this year, raised ‘no observations’ on the plan, while a consultation comment from the council’s conservation team also raised no objections.
The conservation team consultation comment said: “The proposed re-use and remodelling of the building with the introduction of glazing etc to the
ground floor and painting of the upper floor cladding will have a positive impact in terms of ‘smartening up’ the building and improving its appearance, but will have negligible impact on the character and significance of the conservation area.”
A previous design, access and heritage statement from the applicant said the lower ground floor would be “used to facilitate conference and meeting areas, improved rear reception and internal (Roker Hotel) office space”.
It was noted that “these areas will be served ancillary to the hotel operation and would be additional facilities of the hotel including food and beverages”.
Those behind the scheme added the proposals would “have little or no significance to the integrity of the annexe building” and would “enhance its appearance and remove the ‘industrial’ element of the distillery which was owned and operated by the previous owners”.
It was noted that “creating conference and meeting facilities [would] only add to the existing hotel offer”.
The design, access and heritage statement adds: “The landlords intend to make better use of the lower ground floor [due to] the space becoming available due to the redundant distillery beneath the first floor ballroom.
“None of the proposals are overlooked by any public thoroughfare and are intended to enhance the appearance of the building for patrons whilst increasing revenue in an existing redundant part of the building.”
Under planning conditions, the development must be brought forward within three years.




