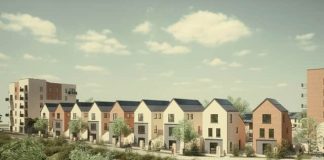Plans for a major housing development on Sunderland’s riverside have been officially submitted, with members of the public invited to have their say.
Sunderland City Council’s planning department has received an application for land at Farringdon Row, a key city centre regeneration site awaiting development for more than a decade.
The site sits near the recently constructed Riverside Sunderland multi-storey car park and adjacent to the planned Riverside Park at the Riverside Sunderland regeneration site.
Rental developer Placefirst previously consulted on plans for the 165-home rental development and recently exchanged contracts with Sunderland City Council to develop the proposed neighbourhood.
The submission of a planning application marks a key step for the proposed housing scheme, with designs and associated documents now available to view via the council’s planning portal website.
As part of a formal council consultation exercise, members of the public can comment on the plans and a decision is expected from the local authority by the end of the year.
Placefirst said the plans will see the delivery of a “high-quality residential neighbourhood”, comprising 67 houses and 98 apartments amongst a network of open spaces, as part of the wider Riverside Sunderland Masterplan.
The proposals are for a mix of one-and-two-bedroom apartments, and two-to-three-bedroom houses for long-term rent.
The Farringdon Row site has views over the River Wear and Riverside Park and homes will be built to the EPC ‘A’ rating, with high standards of energy-efficiency making the properties more eco-friendly and cheaper to run.
Some of the properties will have their own private gardens, and there will also be communal gardens at the development, if plans are granted permission.
A planning statement submitted to council officials states the site “historically formed part of the Sunderland Power Station site but has been disused since the closure of the power station in the late 1970s and its subsequent demolition”.
It was also noted that Farringdon Row “forms part of a wider riverside area that was historically the industrial hub of the city but has been in decline since the closure of the shipyards”.
New plans would include a range of house types including “terraced and detached units, as well as four, six-storey apartment blocks”, which would be “interspersed with green space and communal gardens”.
In addition, a cliff top walkway is proposed around the eastern edge of the site facing towards the river and Wearmouth Bridge.
Of the 67 houses proposed, there would be five different house types and 11 of the houses would include ground floor apartments.
The remaining apartments would be based across “four six-storey blocks including communal cycle storage and a management suite”.
Plans include the creation of a new vehicular access from Farringdon Row, new pedestrian links, publicly accessible green space and informal play areas, drainage improvements and new landscaping and tree planting.
The management suite on the ground floor of an apartment block at the centre of the site would also “act as Placefirst’s community hub which will accommodate a full-time resident services manager”.
The planning statement notes that as the development is a “build-to-rent” (BTR) scheme it would “not include any affordable housing”, with developers citing the “significant challenge” to financial viability around delivering housing on a “constrained brownfield site”.
The planning statement adds: “Notwithstanding the lack of affordable housing, the proposal will positively contribute to the delivery of housing choice within the city.
“As a managed BTR scheme, the proposal will provide high-quality family homes for long-term occupancy, giving security to those who may otherwise struggle to buy a property.
“In line with the requirements of policy H2, a viability appraisal by an independent chartered surveyor has been undertaken to demonstrate this in detail.
“The viability appraisal is included with the application to be reviewed and verified by the council.”
In terms of parking, each house would be provided with one car parking space and additional visitor parking would be provided.
Planning documents add that “70 spaces within the newly constructed Riverside multi-storey car park will be allocated to serve occupants of the apartments should they wish to apply for this”.
The planning statement continues: “The proposal will deliver a new residential neighbourhood to meet identified housing needs, from a leading build-to-rent and regeneration specialist with a proven track record of delivering high-quality, professionally managed homes in thriving neighbourhoods.
“The design approach responds to the local context and will provide high-quality new homes in a landscaped setting which in combination with a scheme for off-site habitat creation will deliver a substantial net gain in biodiversity.”
Placefirst was the firm behind the ‘Scholars View’ development in Hetton, which created 116 build-to-rent homes.
Graeme Mill, head of design at Placefirst, said plans for Farringdon Row followed a “highly collaborative consultation process with the local community and Sunderland City Council”.
“We’re confident that this development meets the rising demand for high-quality secure housing options in Sunderland,” he said.
Councillor Kevin Johnston, cabinet member for business, housing and regeneration at Sunderland City Council, also welcomed the scheme.
“Placefirst is one of the UK’s leading build-to-rent developers, delivering high-quality, well-maintained homes, so I am hopeful that my council colleagues share our ambition to deliver this new, sustainable community in the heart of our ever-transforming city,” he added.
A decision on the plans will be made once a period of council consultation has concluded.
Sunderland City Council’s planning department lists a decision deadline of 26 December 2024.




