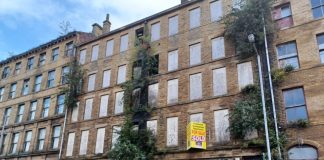Some flats in the proposed regeneration of a derelict city centre building would fail to provide “satisfactory living conditions” for future residents, according to planners.
34-36 Canal Road currently has boarded-up windows and trees growing out of its walls. Proposals to convert the 19th-century building into flats date back to 2016 and numerous planning applications for the work have been approved. Most recently, Bradford Council granted permission for 33 flats to be created in the building’s existing shell.
But WATS Developers LTD has recently submitted a more ambitious plan for the building – one that would see the roof removed and an additional two storeys built on the property. The application says the roof is rotting away, which has led to “significant decay” through the building, and repairs and refurbishment would cost so much that the development would no longer be viable.
It says only the creation of “significant additional floor area” in the building – making space for more flats – would allow the development to be viable. The extra floors would allow another 10 duplex apartments in addition to the 33 previously approved.
The application says the changes will create a new “beacon building” for the city centre and would create “high quality residential accommodation”. It described the duplex flats as “generously proportioned apartments.”
The application will go before Bradford Council’s Regulatory and Appeals Committee next Thursday, when planning officers will recommend that the plans be refused.
A report by officers says one shortfall in the plans is the size of some of the flats. Current national planning policy says the minimum size for a one-bedroom, two-storey flat should be 58 square metres. Four of the 10 flats proposed for the roof extension would fall short of this – with one having just 50 square metres of living space over two floors.
Referring to this, the report to the committee says: “The proposed development would represent an oppressively confined form of residential accommodation and so fails to provide acceptable and satisfactory living conditions for future occupiers to the detriment of residential amenity.”
Officers also say some of the flats should be designated as “affordable housing” and the developer has failed to explain why they have not included any affordable flats in the plans.
Other reasons members will be advised to refuse the plans include a lack of a crime impact assessment, and the fact that the increased height would make the building seem “dominating and oppressive” to neighbouring properties.




