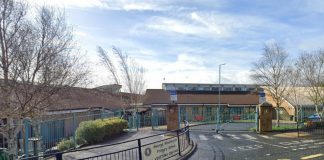Plans to boost facilities for staff and pupils at a city primary school have been submitted to council development bosses.
Sunderland City Council’s planning department has received an application for George Washington Primary School in Washington.
Oak Learning Trust, the multi-academy trust which manages the school, has applied for permission to build a new building on the school site.
This includes a single storey building with a mix of offices, meeting rooms and support rooms, along with additional parking spaces and associated landscaping.
A planning application form submitted to council officials states the building would “provide workstations for the staff of Oak Learning Trust who manage the school” and “spaces supporting the operation of the school”.
It was noted that Oak Learning Trust staff are “currently based in unsuitable spaces in George Washington Primary School” and that the new building would have a “total gross external floor area of 340m2”.
Plans have been submitted with a range of supporting documents, including a design and access statement, which provides more detail on the proposed development and its aims.
This includes the new building providing “dedicated space for the trust’s central team based at the school, meeting spaces for the school leadership team and rooms for SEND (special educational needs and disabilities), academic and social and mental health interventions and support meetings with parents and pupils”.
The design and access statement adds: “By providing for these functions the development will facilitate the future growth of the Oak Learning Trust and improve George Washington Primary School’s ability to deliver first-class education and additional specialist support services”.
Applicants said the proposed development site is on the “grounds of a former educational building and recently was used as the site cabin location for the erection of a nearby housing estate”.
It was noted that “all other spaces are currently utilised for learning and development purposes and the vacant site has always been earmarked by the school for the development of additional facilities”.
Planning documents state the curtilage of the new building would contain eight new parking spaces, with one of these being a fully accessible space and one an electric vehicle space, as well as cycle storage spaces.
It was noted that the building would “be of high-quality design and attractive appearance to reflect the high quality of the trust and complement the existing George Washington Primary School buildings while enhancing the local amenity”.
A planning supporting statement submitted to council officials noted the plans would “allow the school to better support its most vulnerable families and children” and would “free up space in the school that can be used for educational purposes”.
Those behind the scheme said plans would also “provide separate meeting spaces for the trust and George Washington Primary School leadership team to focus on strategic development while still supporting the school by being on-site”.
The planning supporting statement adds: “By investing in this ancillary new building on the George Washington Primary School site, the trust will improve the quality of education it can offer to its pupils by moving existing staff from spaces within the school designed for education (not administration) by offering dedicated workspaces for central staff members, and providing additional space away from the main school building where sensitive and effective support, intervention and meetings can take place.
“The trust believes this new building accommodating the functions described above will improve its offer to its children, families and communities”.




