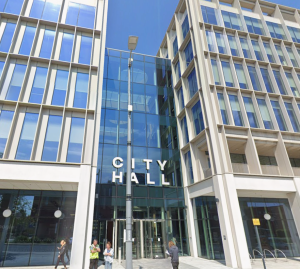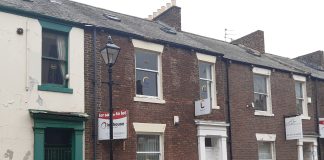Plans for new apartments at a listed office building in Sunderland city centre have been submitted to council development bosses.
Sunderland City Council’s planning department has received an application for 58 Frederick Street in the Sunniside area.
Applicant Lightfoot Property Developments Limited is seeking permission to convert the Grade II-listed building into three apartments aimed at “working professionals.”
Plans for the change of use to residential and listed building consent for associated works will be considered by the council’s planning department in coming weeks, with a decision expected by the end of the year.
Works include the “reinstatement of original basement steps and entrance door, replacement of windows, new dormer windows to front and rear [and] proposed bin and cycle stores to the rear”.
Those behind the scheme said the property was “partly built in 1830 as part of Frederick Street terrace houses and more recently converted to and used as offices/commercial spaces”.
Applicants said that “with the departure of the current tenant leaving the building vacant”, a residential use is now being sought to bring the building back into use.
A design and access statement submitted with the plans notes the development would create “three high-quality apartments suited to professionals” and would include “minor but sensitive external alterations”.
It was noted that the plans would include the “addition of a traditionally designed dormer to the front and rear roof slopes” and “two off-street parking spaces”.

The design and access statement adds: “Previously used for office purposes, the property has been vacant for some time and is now in need of investment and sensitive adaptation to secure its future use.
“The location is highly sustainable, situated within walking distance of Sunderland train station, bus routes, and the wider city centre infrastructure.”
Supporting planning documents state the “spacious apartments” would be “arranged over the basement, ground, first and second floors” and “targeted toward working professionals, responding to local housing demand”.
The proposed housing mix includes one, one-bedroom basement apartment with its own dedicated entrance, a single one-bedroom apartment across the ground floor and one, two-bedroom apartment across the first and second floors.
Ancillary facilities listed in the application include a linen store / washroom, ensuite bedrooms, a lobbied entrance, a “large decorative feature stairwell with separate access to each apartment” and secure cycle storage.
The design and access statement adds: “This proposal offers a viable, sustainable future for a vacant listed building within Sunderland city centre.
“Through sensitive design and heritage-led adaptation, the scheme will deliver high-quality homes for professionals while preserving and enhancing the historic character of the building and wider conservation area.
“The proposals are consistent with national and local planning policies and should be welcomed as a positive investment in Sunderland’s historic core.”
Decisions on the change of use planning application and bid for listed building consent are expected later this year following a council consultation exercise.




