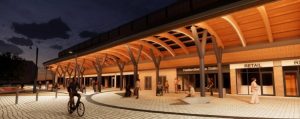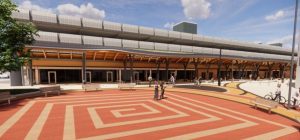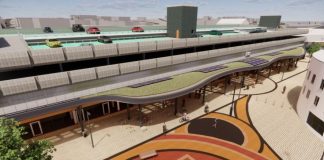Part of Huddersfield’s ‘game-changing’ bus station revamp is set to be cut back as new plans await a decision.
The project has already seen several delays, with the upgraded station originally expected to be up and running by the end of this year, following the submission of a planning application in the summer of 2023. However, this never came to fruition, with planning permission finally granted in February 2025. Now, further plans to change some elements of the scheme have been submitted.
If approved, this will see the size of the canopy, which will be complete with a green ‘living roof’ dramatically reduced, with an area of 545 square metres, rather than 915 square metres as was originally the plan.
The reason for this, stated in planning documents on behalf of the West Yorkshire Combined Authority (WYCA) and Kirklees Council, is to ‘optimise’ construction costs, material use, and environmental impact, while maintaining effective coverage. The council says these adjustments will improve drainage, benefitting the roof’s vegetation and structural integrity.

On top of this, the cycle hub, which was set to house storage racks, lockers and helmet storage, has been axed in this latest application, along with the bin store. Instead, they have been replaced with a dedicated cycle parking area for 32 bikes.
Once again, supporting documents say the change has been proposed to optimise construction costs, material use, and environmental impact while maintaining an effective amenity. It also eliminates the for a tenant to take responsibility for the running of the facility.
In 2022, the Huddersfield bus station scheme was projected to cost £20m, with the majority of this cash coming from the government’s Transforming Cities Fund through the West Yorkshire Combined Authority (WYCA). When planning permission was granted earlier this year, costs were reported to have shot up to £28.7m.
A decision on the changes is expected by 10 September, 2025.
The scheme, which is being delivered between WYCA and Kirklees Council, has been split across two phases. The aspects subject to the latest planning application – the canopy roof and cycle hub – are the subject of the second phase of development.
As for the first phase – which is unaffected by the latest planning application – this is primarily concerned with giving the interior of the bus station a ‘complete revamp’ with new tiles and flooring, seating and better shop fronts among the changes.

New signs and passenger information screens will be installed and the existing travel centre, security office and drivers’ rest area improved. To further support accessibility, sound enhancement systems, audio alerts, and braille will be used throughout the building.
In addition, part of the station’s exterior and façade facing Macaulay Square will be rebuilt using natural honed stone during this first phase. This is designed to tie in with the sandstone construction of the nearby Victorian buildings.




