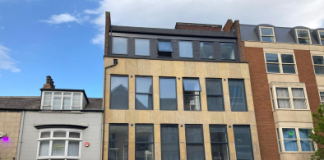A four storey building on Albert Road will host numerous HMOs as well as a retail offering, with plans now approved.
Permission had previously been granted by both Middlesbrough Council and Middlesbrough Development Corporation (MDC) to transform the building on Albert Road from offices into houses in multiple occupation (HMOs). MDC approval came following the transfer of planning powers from one authority to the other. Separate planning documents detail that work on the development began in October 2024, as has been reported.
In April this year, full planning permission was sought specifically in relation to the ground floor, which would see a change of use and reconfiguration. While previously, the entire building was set for HMO use, under new proposals, the ground floor would have a retail function, but would also hold a cycle store, plant room, communal area, as well as an entrance foyer to the building’s student accommodation.
The now-approved plans were deemed to be consistent with relevant planning policy and the proposed use has been judged to be consistent with the existing mixed uses of the surrounding location. 10 conditions were stipulated as part of the latest round of planning permission being granted by MDC.
The property is located on Albert Road, north of the street’s junction with Corporation Road and south of the A66. As is explained in the officer report: “The applicant previously secured consent to change the use of the entire property to provide 27 bedrooms within four HMOs and that consent has been partially implemented through the commencement of some of the internal alterations.” The proposed works to the upper floors remain exactly as previously approved.
It is understood that until 2014, the ground floor was used by a recruitment consultant, while the upper floors were used by a law firm until 2017.
Papers submitted while applying for permission explained that the student accommodation entrance will be separated from the commercial entrance.
Documents add: “The ground floor will consist of a retail area and entrance foyer to the student accommodation with separate communal area and laundry room at the front of the building. The cycle store will be accessible via the front student accommodation entrance and a side entrance from the gated alley connection to Dundas Mews.”
This latest application sought full planning permission for the change of use of the upper floors and part of the ground floor from a different class use (E) to four HMOs as well as requesting permission to make external alterations, including installation of a new shopfront to the ground floor commercial unit (also class E).
Concluding comments show satisfaction that plans are in accordance with both the National Planning Policy Framework, but also local policy requirements. The proposal is not deemed to prejudice the character and function of the area. Likewise, changes will not prevent adequate access to the site. The use is deemed to be consistent with the existing mixed uses of the location. Traffic and noise associated with the development are not deemed to have an unacceptable impact on nearby premises.
Approval was granted, subject to a total of 10 conditions. One of these conditions was servicing hours. Deliveries and collections to the rear of the premises must be kept between the hours of 8am and 7pm Monday to Saturday, and between the hours of 9.30am and 6.30pm Sunday. Other conditions related to refuse storage and collection timings.




